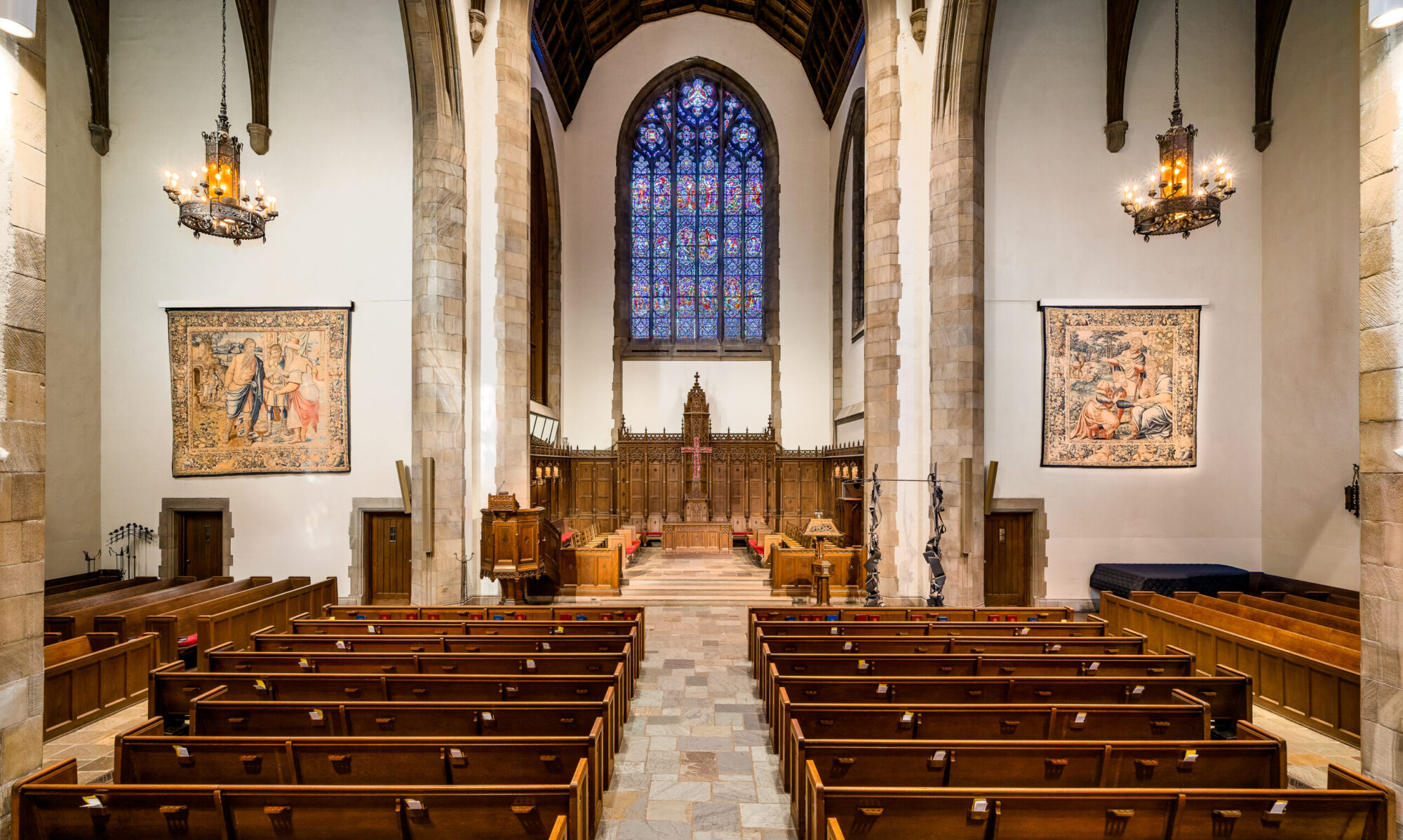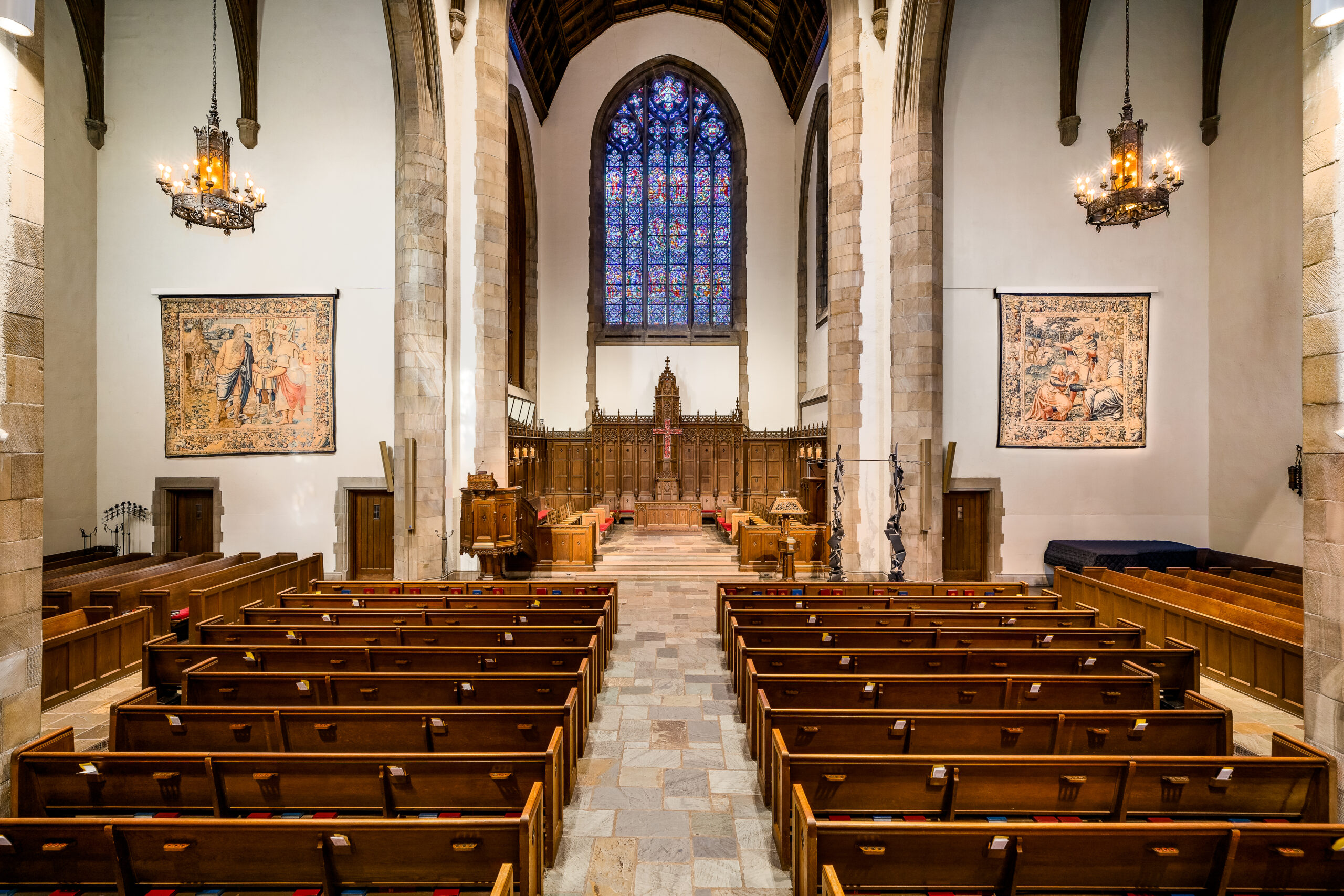Built in 1931 the Neo Gothic style is based on English and French designs of the 13th and 14th centuries. The building was designed by renowned American architect John Russel Pope (1874-1937). Pope is best known for his national iconic architecture: the Jefferson Memorial, The National Archives, The National Gallery of Art and other prominent buildings in Washington D.C. and elsewhere.
As an architectural style, the development of Gothic was primarily associated with ecclesiastical buildings. the pointed arches, ribbed vaulting, and buttresses all shift weight away from the walls making it possible to create large openings for windows. Stained glass making flourished. In contract the earlier Romanesque buildings has walls of massive thickness with few and relatively small openings.
As with many Gothic churches it is laid out in the shape if a cross. It consists of the Nave, the Chancel (Often called the Altar) and an east and west transept. the crossing is where the Nave and the Transepts intersect. Atop this crossing on the roof sits the fleche (steeple). If you look closely upward you can see four wooded angels ‘holding up’ the fleche.
The Jeffrey window behind the altar, the large windows in the east and west transepts, known as the Gladden and the Friendship windows and the Rose window were all original to the building. All other original windows installed were with simple Cathedral glass of pasted colors in a diamond grid. Those windows have been replaced over the years with the beautiful stained glass that is there today.
As visitors enter the Nave, they are awed by the soaring vault, the elaborately carved wood, two 15th century tapestries and the impressive Beckerath organ. Then the eye is inevitably drawn to the magnificent windows that fill the space with transcendent light. Moving slowly and silently throughout the day, the create at time a soft glow and on bright days, vivid streams of color.

